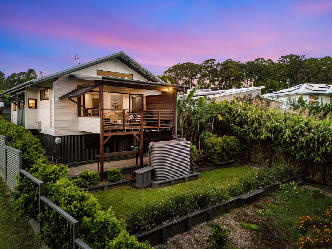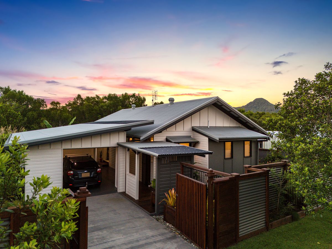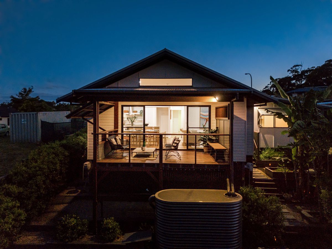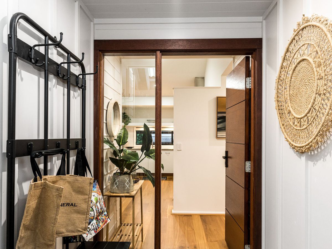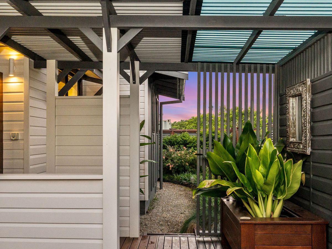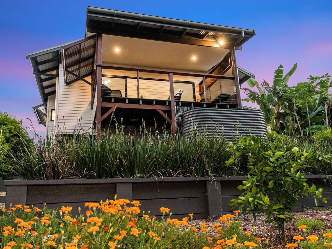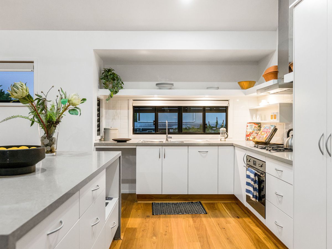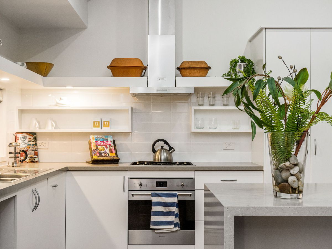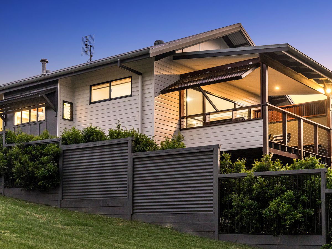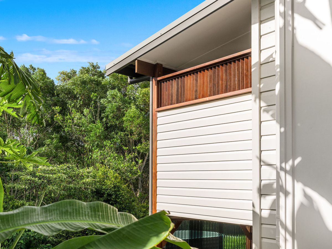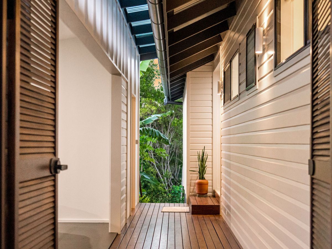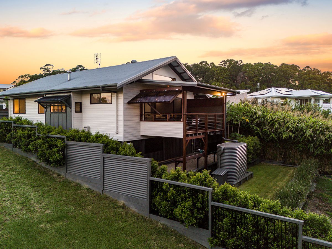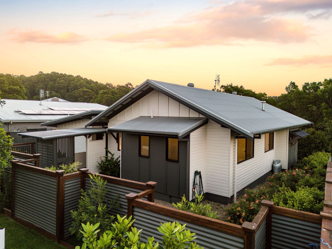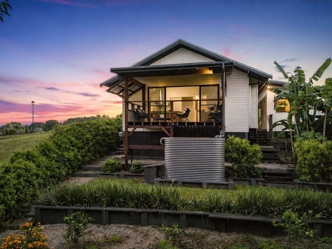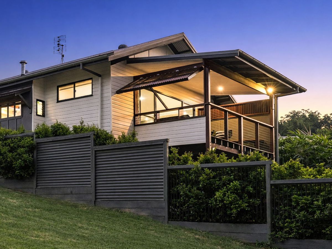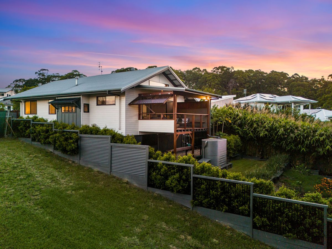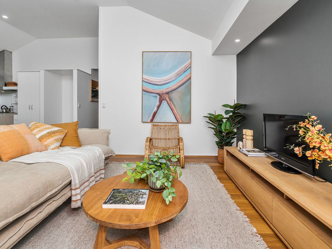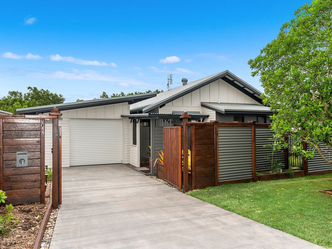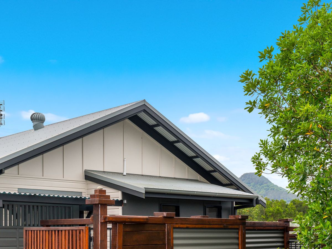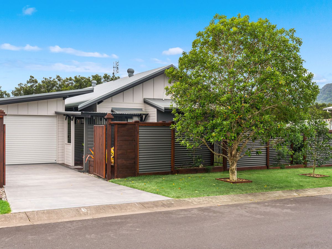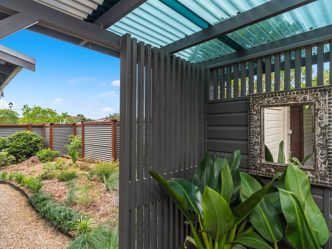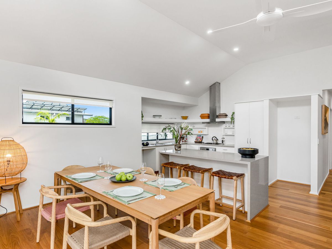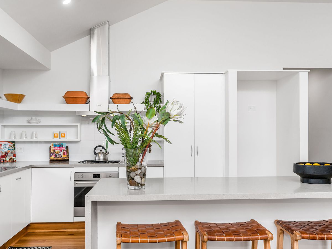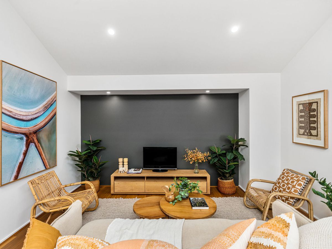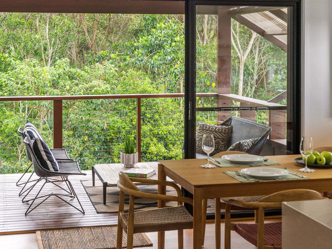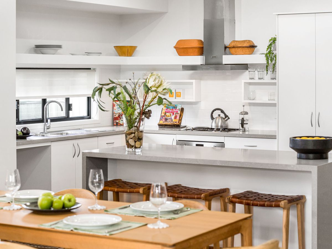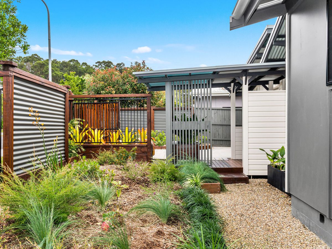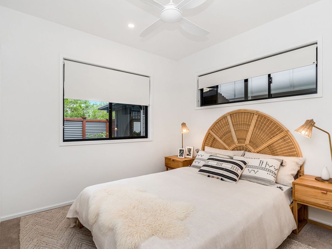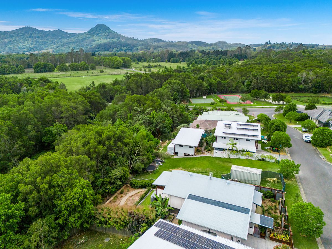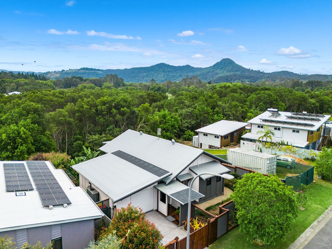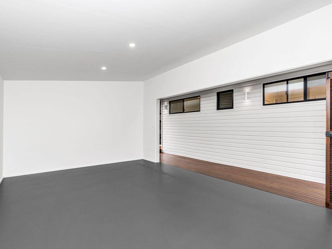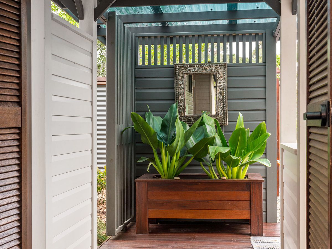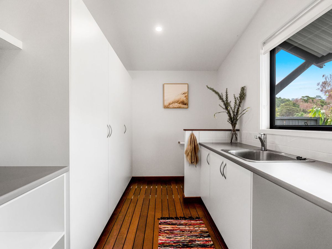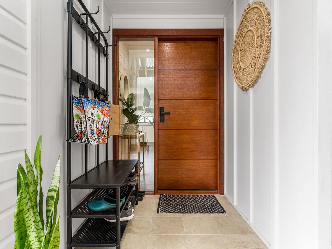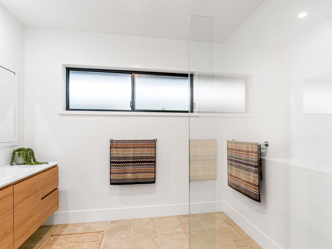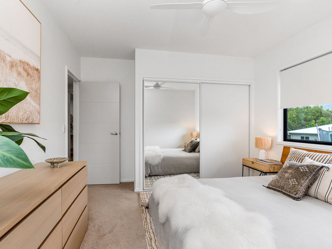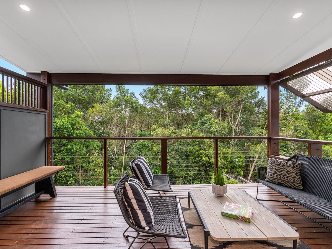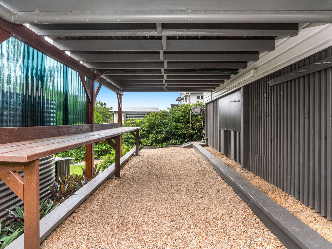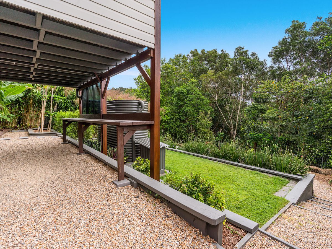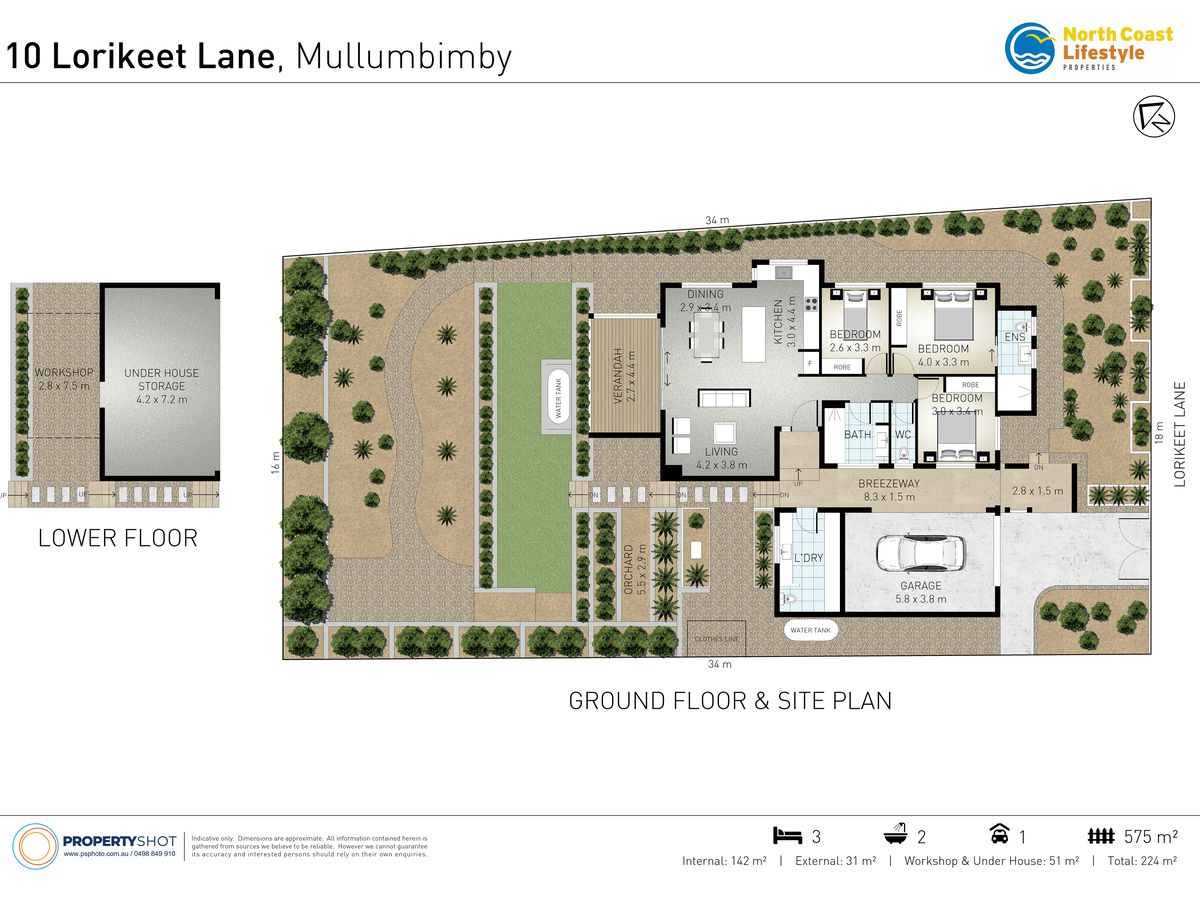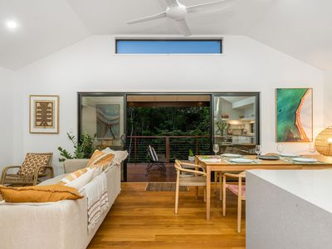ARCHITECT- DESIGNED HOME
Unique design by Greg Tollis, crafted for sustainability and comfort.
Optimised Solar Passive Design
Deeply connected to the climate and surroundings.
Energy-Efficient Living
Healthy, low-energy design carefully orientated to the sun and prevailing winds.
A VERY SPECIAL HOME
Personally designed and hand crafted by renowned local Architect/Builder Greg Tollis, this home celebrates sustainability and energy efficiency in a versatile design with multiple spaces for various uses.
PROPERTY ENHANCEMENTS
* Established vegetable gardens
* Fruit trees
* Extensive native gardens
* Exceptional landscaping
* Large ventilated laundry with ample cupboard storage
* Sub pod compost
* Generous work bench and potting area
* Water tanks connected to retractable hoses for watering gardens
* A large single garage with extra space included for storage
* Terraced slope
* Garden seats
* Zen view interesting site lines
* Car connection
* Entrance transition
* Half hidden garden
* Main entrance
* The property has enough space for a swimming pool and easy access for construction
Please note this is definitely not a project home.
Check out Greg’s website to see some of his other beautiful and functional designs.
www.gregtollisarchitects.com.au
Features
- Courtyard
- Fully Fenced
- Outdoor Entertainment Area
- Remote Garage
- Secure Parking
- Built-in Wardrobes
- Floorboards
- Study
- Workshop
- Water Tank

